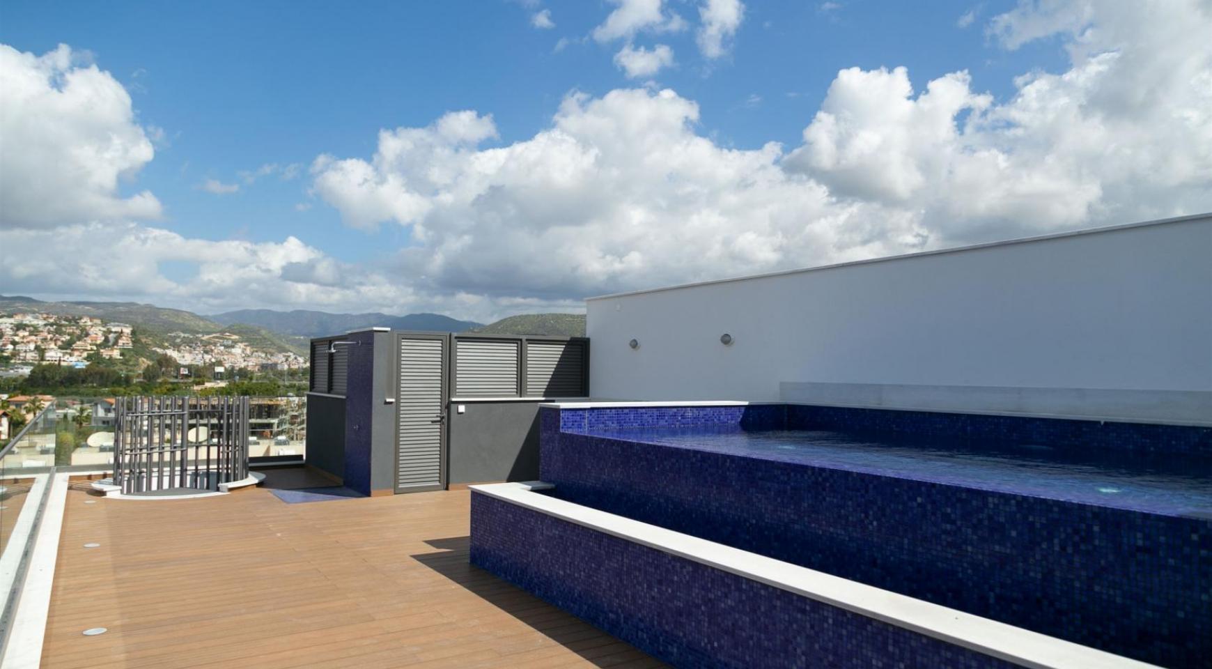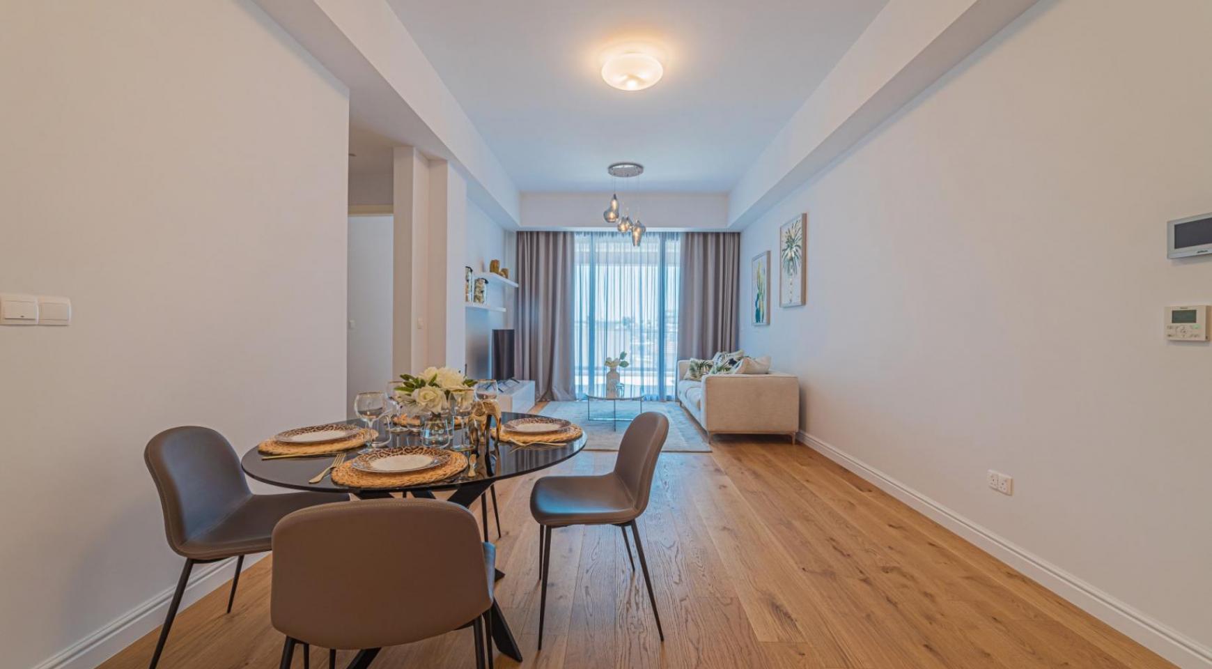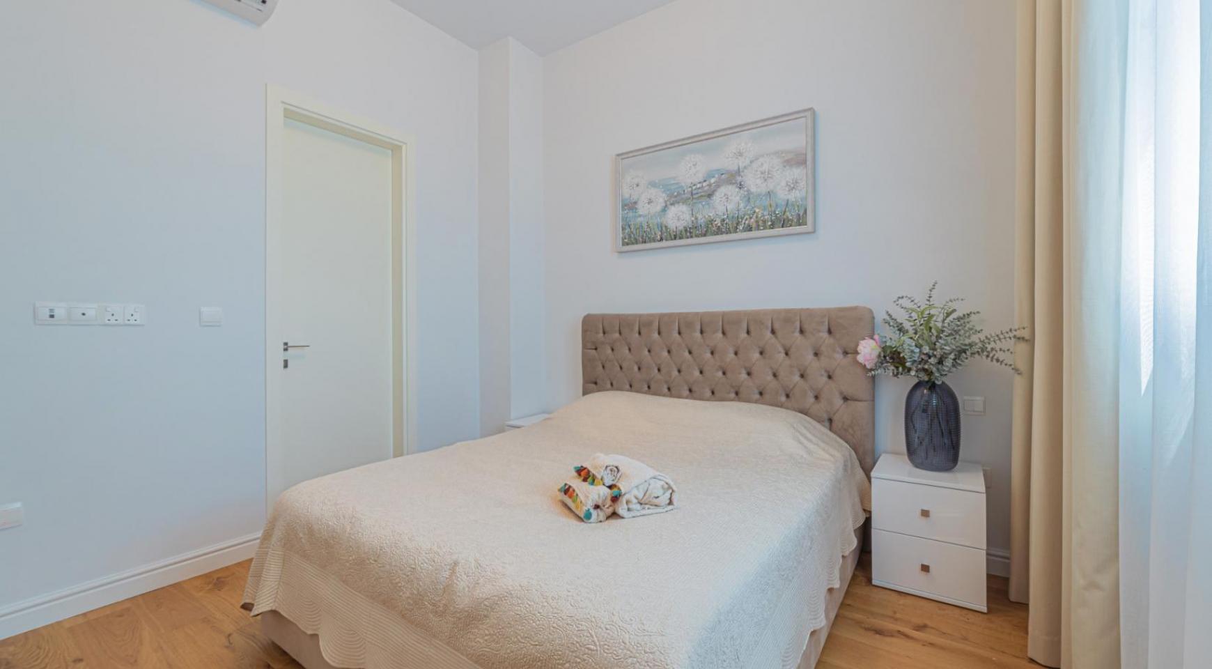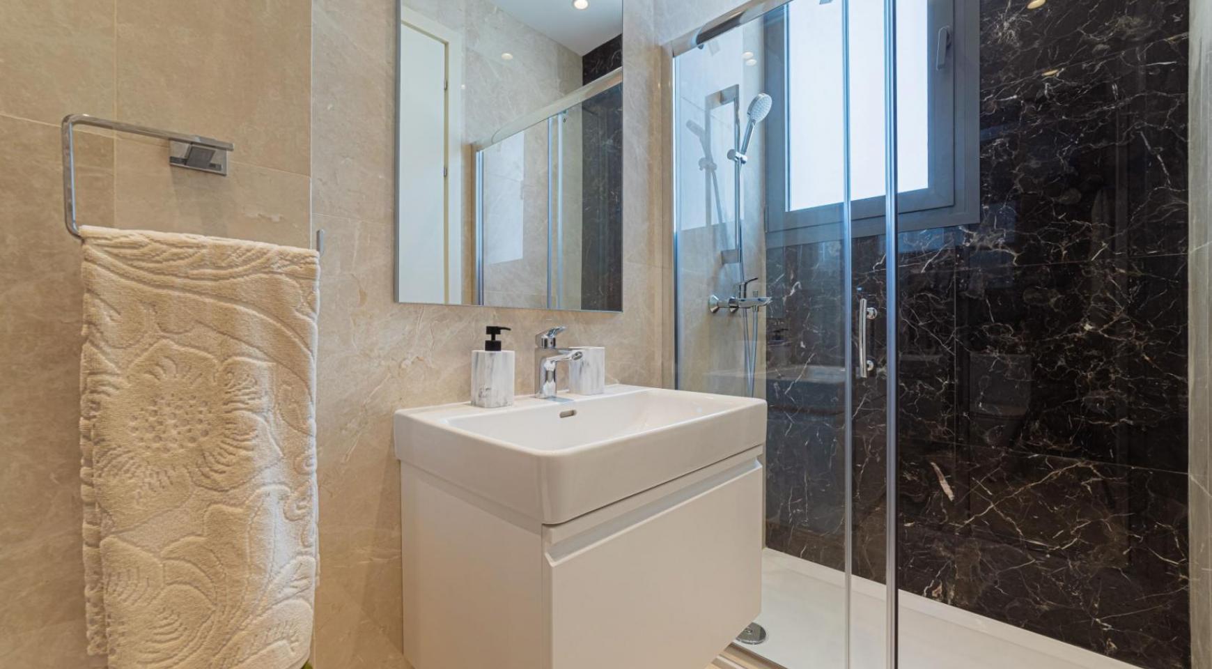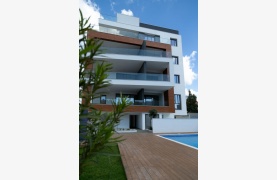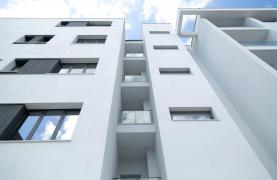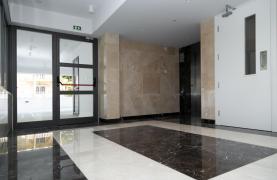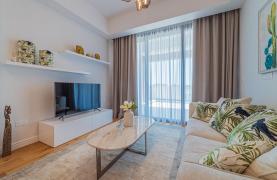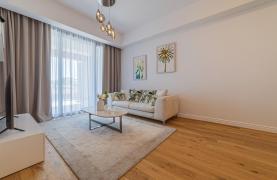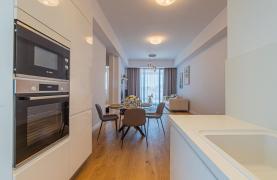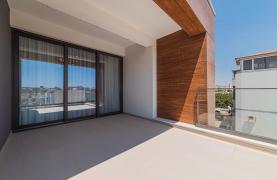On 22 December 2025, the Cyprus Parliament approved six amendments to existing tax laws.
MALIBU RESIDENCE Limassol
- Total number of floors: 4
- Total covered area: 1123 m²
- Uncovered area: 295,7 m²
- Total area: 1419 m²
- Year built: 2019
Description
A contemporary residential complex ideally located in the heart of the prestigious tourist area of Limassol, Potamos Germasogeia, built under an architectural, technical and engineering control, carefully carried out by VIZUS GROUP. The project ensures the highest quality characteristics to the most demanding property buyers.
Situated just 500 meters from sandy beaches and the best restaurants near the sea, within walking distance to all necessary amenities, including shops, bakeries, pharmacies, cafes, etc.
MALIBU RESIDENCE benefits from its favourable location on a large corner plot of 1249 m² , surrounded by sidewalks and roads, yet tucked away from neighbouring buildings and the noise of the main road.
The complex consists of a 4-storey building with ten 1, 2, 3-bedroom apartments and two penthouses with spacious private terraces and swimming pools on the roof, and a convenient communal area.
Modern and elegant architecture, carefully thought-out planning solutions and finest quality materials are designed to impress anyone who appreciates true style and comfort. Parquet flooring, marble in bathrooms, expensive kitchens, built-in wardrobes, high ceilings (3.15 m), central air conditioning system and underfloor heating are just some of the advantages of this project.
The infrastructure of the complex includes a swimming pool, covered parking and landscaped gardens.
The project represents a reliable investment and an excellent opportunity for a comfortable family living.
Major advantages:
- 500 meters to Dassoudi sandy beach and eucalyptus park
- walking distance to all amenities
- gated controlled entrance to the complex
- penthouses with private swimming pools on the roof terrace
- common swimming pool and green area
- covered parking
- high ceilings (up to 3.15 meters).
Specifications:
- Video intercom system Dahua
- Italian built-in wardrobes Homes SPA
- Italian kitchens Ar-tre
- VRV air conditioning system Daikin
- Underfloor water heating system Daikin
- Parquet flooring in bedrooms, living areas and kitchens Meister
- Marble floors and walls in bathrooms
- Sanitary ware Laufen
- Security fireproof entrance doors Porta Block
- Aluminum double glazed windows of a high UF thermal and sound insulation
- Solar and electric water heating systems
- Thermal bricks (28 cm)
- Energy efficiency - Grade B+.
The project was completed in April 2019.
Apartments:
| Apart. № | Floor | Type | Bedrooms | Internal cov. area, m2 | Covered verandas, m2 | Roof garden, m2 | Swimming pool | Total covered area, m2 |
Price |
Availability |
|---|---|---|---|---|---|---|---|---|---|---|
| 101 | 1 | Apartment | 1 | 50.00 | 6.65 | 0 | Common | 56.65 | - | SOLD |
| 102 | 1 | Apartment | 1 | 50.84 | 6.80 | 0 | Common | 57.64 | - | SOLD |
| 103 | 1 | Apartment | 3 | 114.07 | 29.15 | 0 | Common | 143.22 | - | SOLD |
| 104 | 1 | Apartment | 2 | 86.06 | 13.71 | 0 | Common | 99.77 | - | SOLD |
| 201 | 2 | Apartment | 2 | 91.25 | 23.32 | 0 | Common | 114.57 | - | SOLD |
| 202 | 2 | Apartment | 3 | 114.07 | 36.70 | 0 | Common | 150.77 | - | SOLD |
| 203 | 2 | Apartment | 2 | 86.07 | 20.13 | 0 | Common | 106.20 | - | SOLD |
| 301 | 3 | Apartment | 2 | 91.25 | 23.32 | 0 | Common | 114.57 | - | SOLD |
| 302 | 3 | Apartment | 3 | 114.07 | 35.13 | 0 | Common | 149.20 | - | SOLD |
| 303 | 3 | Apartment | 2 | 86.07 | 14.81 | 0 | Common | 100.88 | - | SOLD |
| 401 | 4 | Penthouse | 3 | 116.80 | 34.53 | 81.97 | Private | 151.33 | - | SOLD |
| 402 | 4 | Penthouse | 3 | 122.60 | 44.36 | 63.21 |
Private
|
166.96 | - | SOLD |















